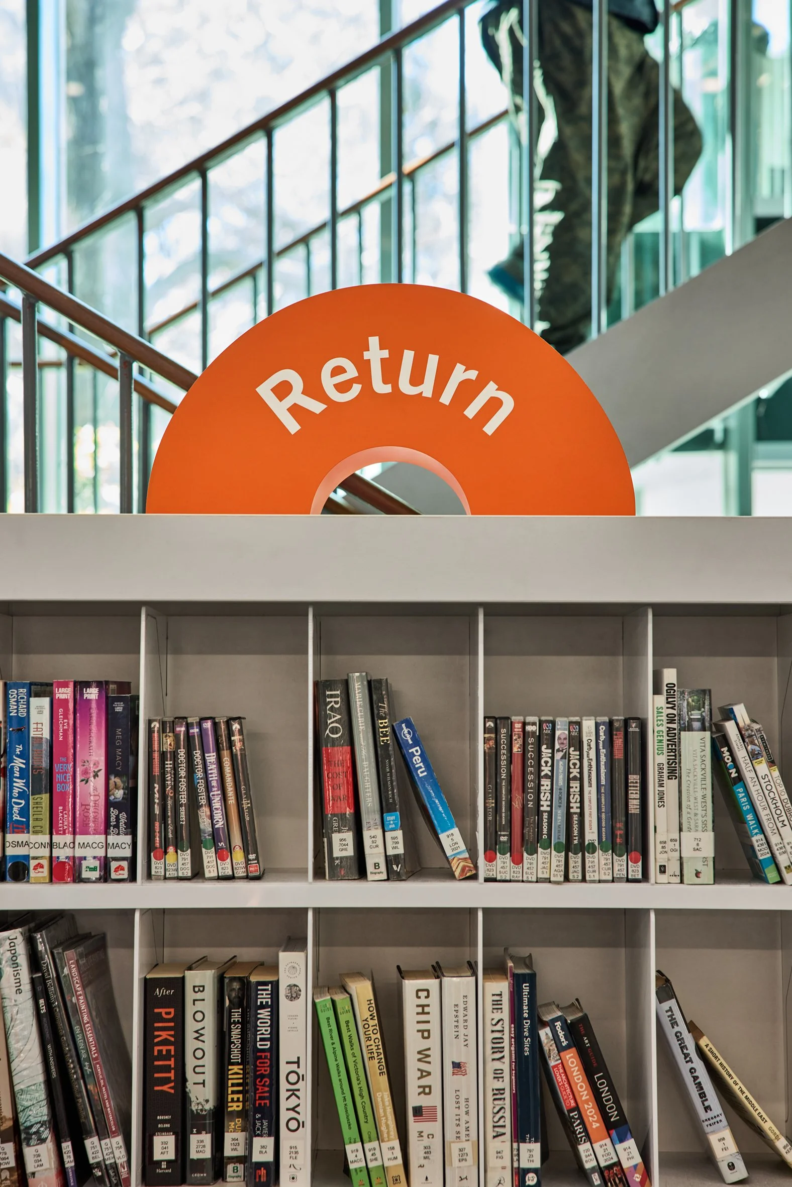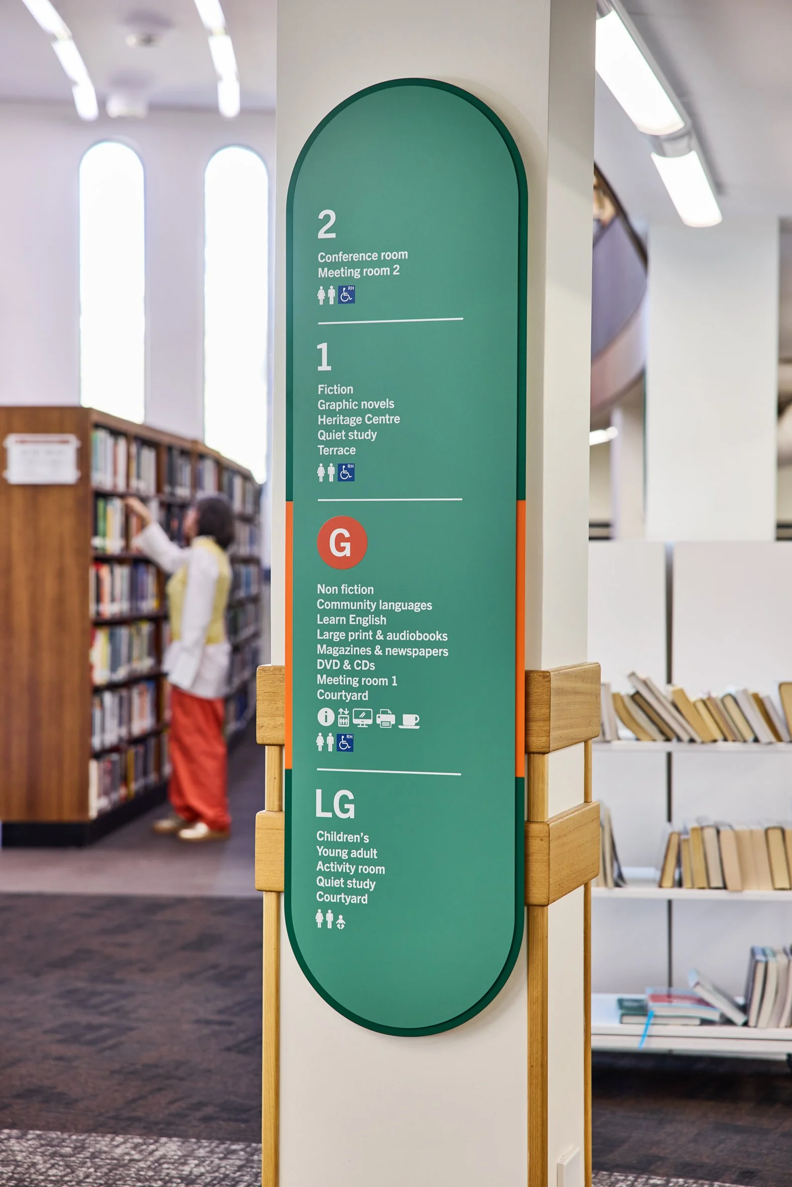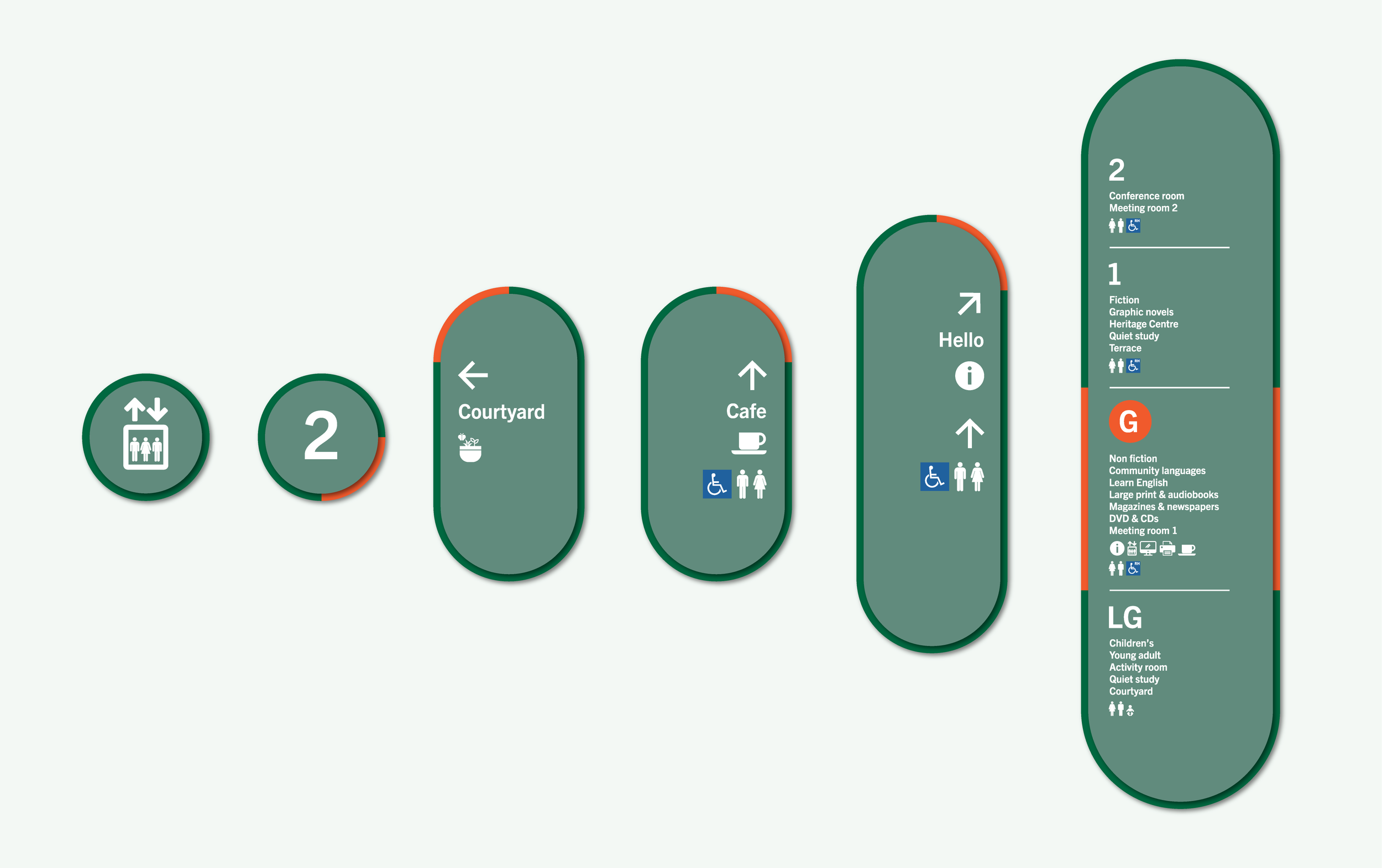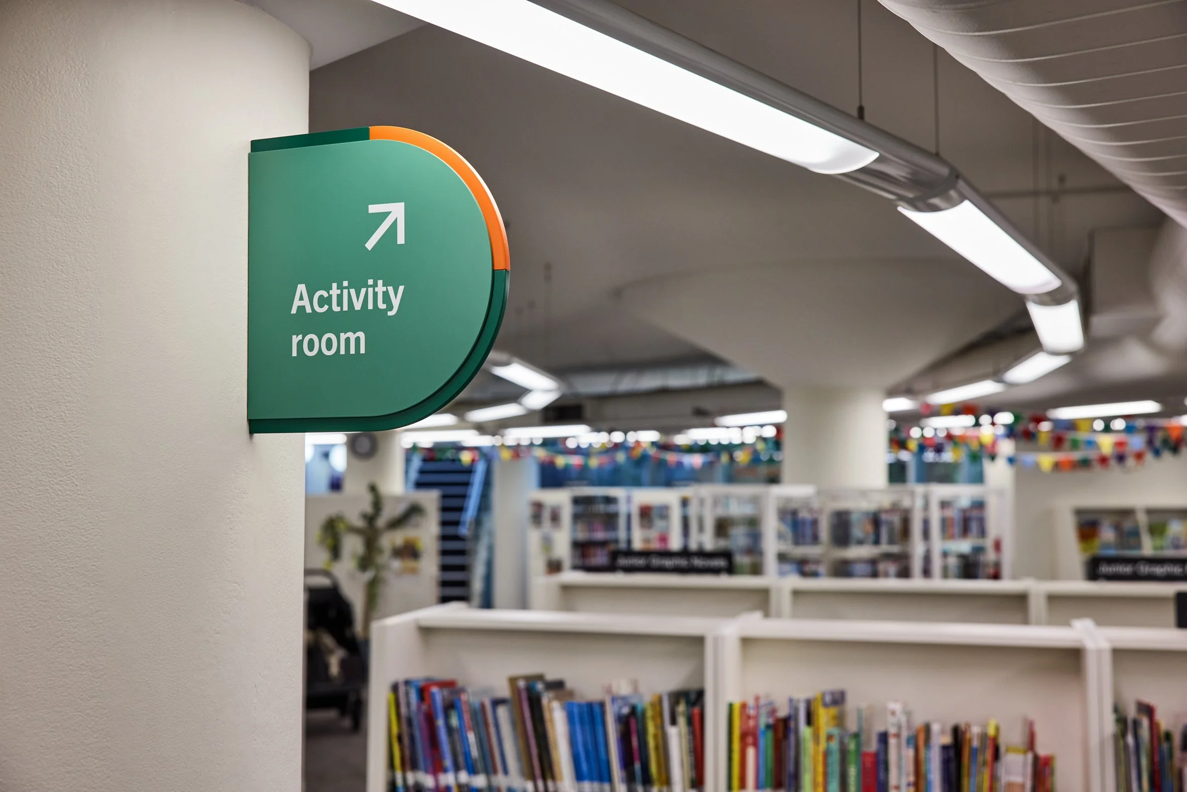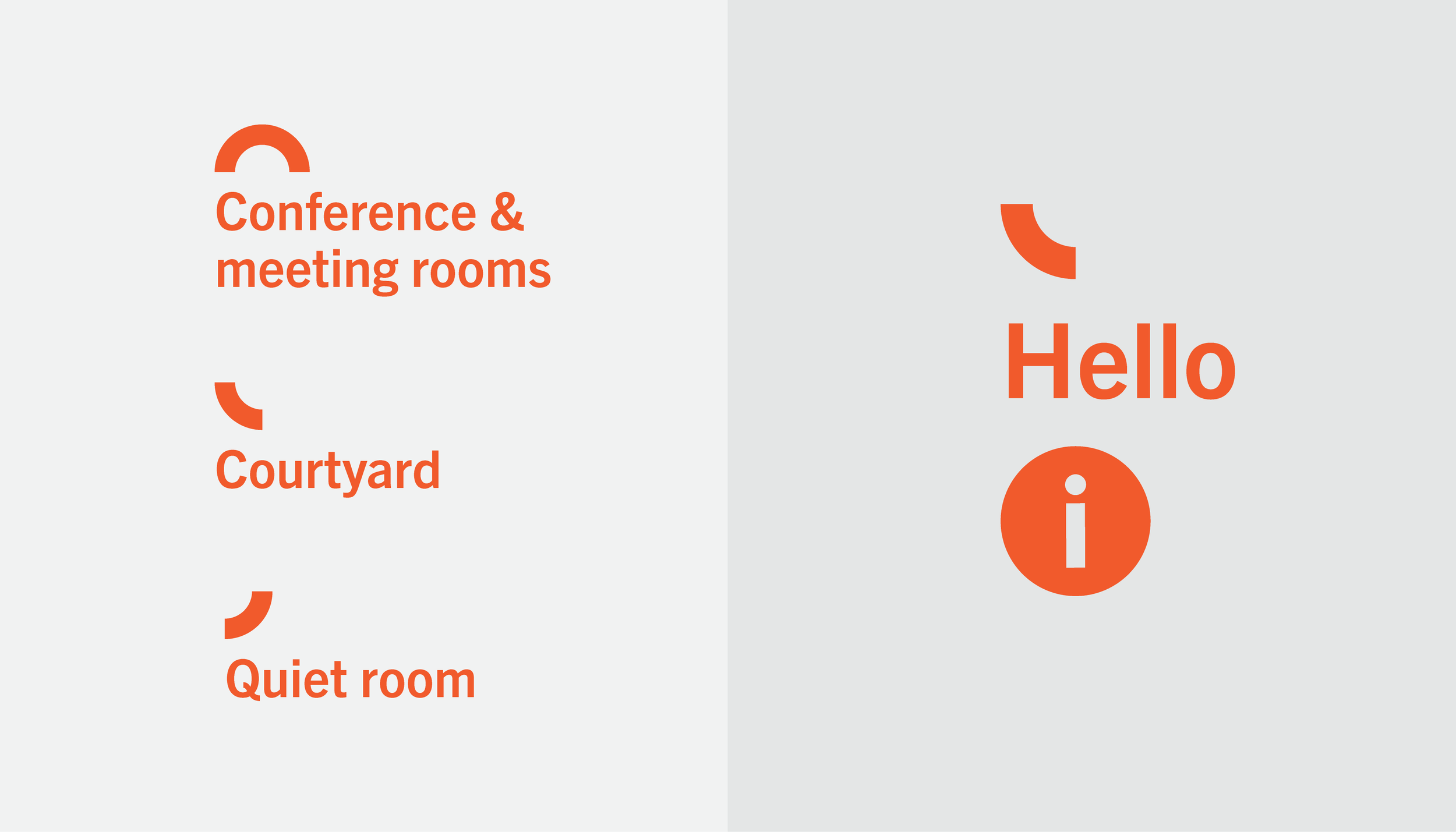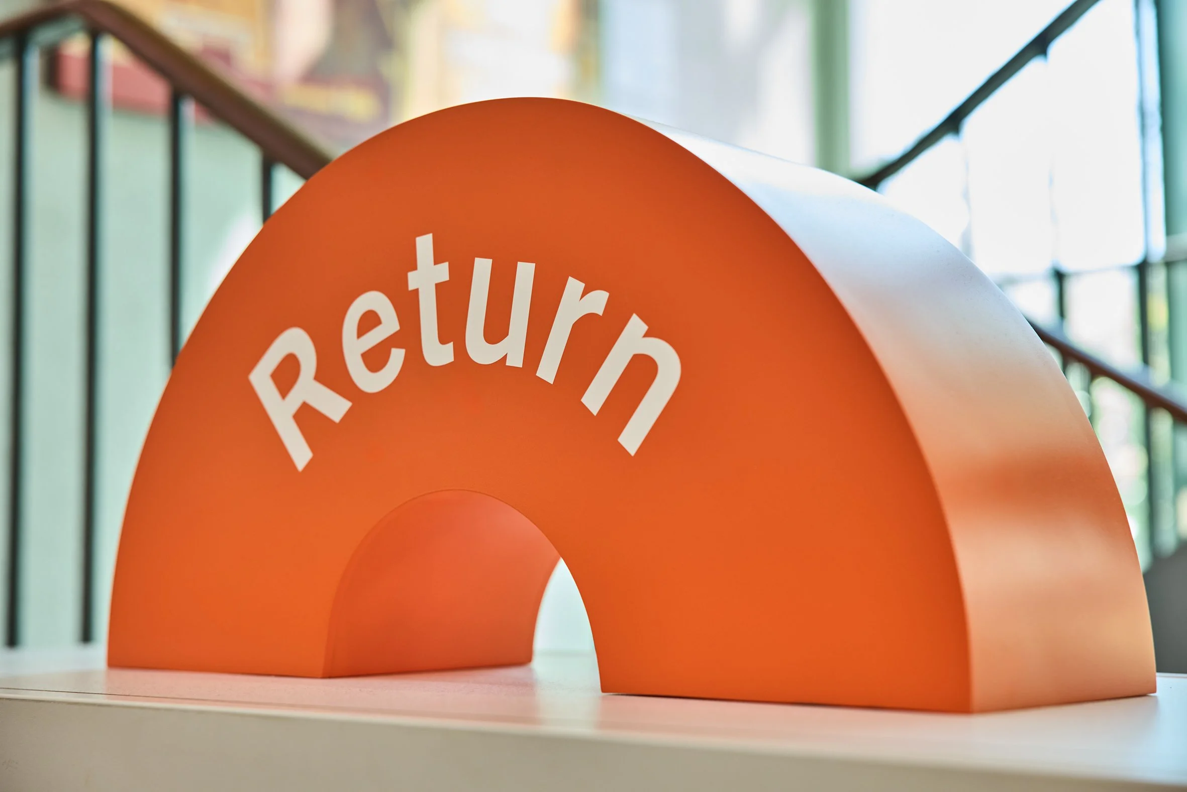A modernist building surrounded by parkland, Stanton Library is a light-filled & much-loved third space for North Sydney locals.
Opened in 1964, the existing signage had been added to over time, & the primarily white sign panels were low contrast on the white walls. The building also had a number of legacy wayfinding issues, including ‘invisibility’ due to a significant setback from the street.
MAAT worked with the Library to audit the existing signage, identify preferred circulation routes, & establish a wayfinding strategy.
The design approach draws on the 2-storey pill-shape windows that bookend the main space, & the geometric curves of the architectural plan. The greens of the foliage colours, & the strong orange used in North Sydney Council wayfinding, are combined in the signage palette for a high-contrast solution in the visually busy library.

